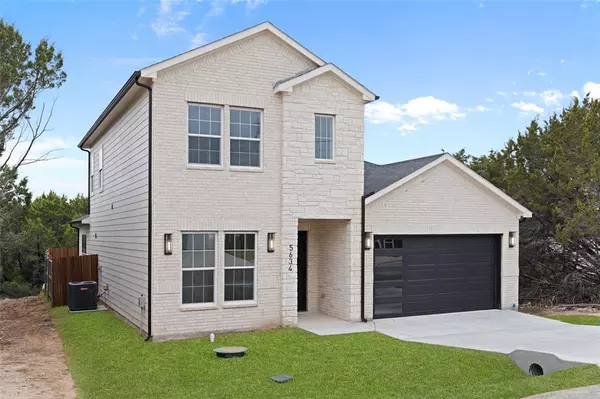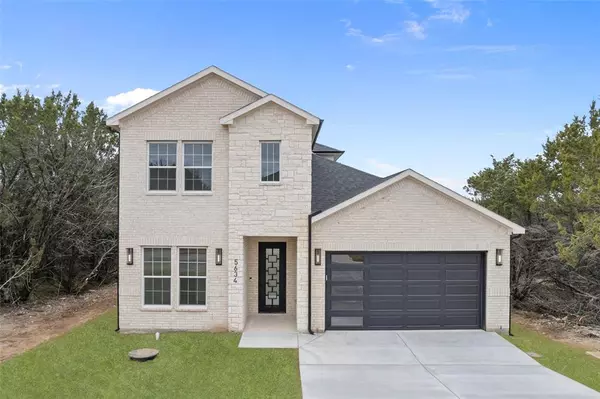5634 Barkridge Drive Granbury, TX 76048
UPDATED:
01/31/2025 07:10 AM
Key Details
Property Type Single Family Home
Sub Type Single Family Residence
Listing Status Active
Purchase Type For Sale
Square Footage 2,200 sqft
Price per Sqft $181
Subdivision Canyon Creek V
MLS Listing ID 20830745
Style Contemporary/Modern,Traditional
Bedrooms 4
Full Baths 3
HOA Fees $149
HOA Y/N Mandatory
Year Built 2025
Annual Tax Amount $192
Lot Size 3,484 Sqft
Acres 0.08
Property Description
Location
State TX
County Hood
Community Boat Ramp, Club House, Community Dock, Community Pool, Gated, Guarded Entrance, Lake, Perimeter Fencing, Playground, Tennis Court(S), Other
Direction GPS accurate
Rooms
Dining Room 1
Interior
Interior Features Chandelier, Decorative Lighting, Double Vanity, Kitchen Island, Multiple Staircases, Natural Woodwork, Open Floorplan, Other, Walk-In Closet(s)
Heating Central, Electric
Cooling Ceiling Fan(s), Central Air
Flooring Luxury Vinyl Plank
Fireplaces Number 1
Fireplaces Type Electric, Family Room, Living Room
Appliance Dishwasher, Disposal, Electric Range, Microwave
Heat Source Central, Electric
Laundry Electric Dryer Hookup, Utility Room, Washer Hookup
Exterior
Garage Spaces 2.0
Fence Fenced, Wood
Community Features Boat Ramp, Club House, Community Dock, Community Pool, Gated, Guarded Entrance, Lake, Perimeter Fencing, Playground, Tennis Court(s), Other
Utilities Available City Sewer, City Water, Co-op Electric
Roof Type Composition
Total Parking Spaces 2
Garage Yes
Building
Lot Description Interior Lot
Story Two
Foundation Slab
Level or Stories Two
Structure Type Brick,Cedar,Concrete,Fiberglass Siding,Frame,Rock/Stone,Wood,See Remarks,Other
Schools
Elementary Schools Mambrino
Middle Schools Granbury
High Schools Granbury
School District Granbury Isd
Others
Restrictions Deed
Ownership Tax Records
Acceptable Financing Cash, Conventional, FHA, VA Loan
Listing Terms Cash, Conventional, FHA, VA Loan
Special Listing Condition Aerial Photo




